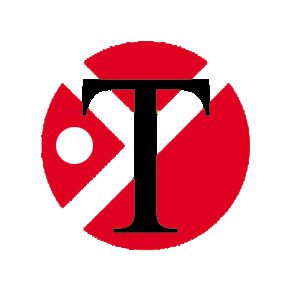DATA & MATTER Exhibition, Venice Architecture Biennale
Mara Marcu, Ming Tang, Adam Schueler’s project “Optical Illusions of Volume” is exhibited at the ‘DATA & MATTER’ Exhibition in Venice.
Palazzo Bembo, Riva del Carbon, Venice, Italy. May 24th to November 25th 2018.
Images and video creadit to DATA & MATTER Exhibion. GAA Foundation – EUROPEAN CULTURAL CENTRE
“Time – Space – Existence” during the 2018 Venice Architecture Biennale
May 26 – November 25,2018 Palazzo Bembo,Venice, Italy
Exhibition curated by: Marcella Del Signore, Nancy Diniz , Frank Melendez.
More information on our exhibtion is avialble on the UC News “UC’s Mara Marcu talks ‘Optical Illusions of Volume’ exhibit at Venice Biennale” by Michele Ralston. August, 2018.
“.
DATA & Matter Exhibition at the GAA Foundation and European Cultural Centre during the #2018VeniceArchitectureBiennale May 26 – November 25, 2018 – Palazzo Bembo, Venice, Italy
Exhibition Curated by: Marcella Del Signore, Nancy Diniz and Frank Melendez.
https://dataandmatter.wordpress.com
12 projects at the “Time – Space – Existence” during the 2018 Venice Architecture Biennale
The exhibition presents a group of projects by leading international designers using emerging and novel forms of reading and producing spatial conditions that connect/visualize data, responsive systems, and sensing/actuation technologies, through micro and macro scales. The exhibition takes the opportunity to exhibit a range of projects, side by side, that transform DATA as an abstraction into spatial and experiential configurations. It aims at triggering discussion and debate on how the use of data in design methodologies and theoretical discourses have evolved in the last two decades and why processes of data measurement, quantification, simulation, ubiquitous technologies and algorithmic control, and their integration into methods of making architectural form and spatial experiences, are becoming vital in academic and industry practices.













