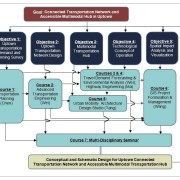Collaborative Courses won UC Forward Grant
UC Forward grant. Project-Based Collaborative Coursework for Developing Connected Transportation Network and Accessible Multimodal Hub in Uptown.
Co-PI: Heng Wei, Na Chen, Xinhao Wang, Jiaqi Ma, and Ming Tang. Total $27,500.
Goal and Objectives
The goal of the proposed project is to adapt and integrate a series of disciplinary courses from the existing CEAS and DAAP curriculums to produce products that proactively enhance the Uptown Innovation corridor from “smart” multimodal choice, transit-bike-pedestrian friendly, residential-business favorably perspectives. These collaborative courses will primarily target undergraduate students. Major activities associated with project design, research and system development will be executed at the 1819 Innovation Hub.
To fulfill the goal, the following objectives will be achieved through designated coursework:
- Objective 1: To conduct the Uptown Transportation Demand and Planning Survey among community collaborators to inquiry the information about future socioeconomic trends, demographic and employment changes, land use demand, multimodal transportation vision, and transportation infrastructure needs for Uptown development.
- Objective 2: To develop a conceptual design of the Uptown Transportation Network and Multimodal Transportation Hub to address the documented demand and needs, including access to bike infrastructure and pedestrian routes as an important part of the MLK “Grand Boulevard Plan”. The conceptual design also considers how the network and hub will enhance the visioning service and accessibility across all modes of movement among institutional assets and neighborhood in Uptown, the surrounding areas and the entire Cincinnati region.
- Objective 3: To develop a conceptual design of the Multimodal Transportation Hub that will support BRT, Bus, Shuttle, Streetcar linkages and is proximate to a proposed LRT alignment. Commuter parking capacity is called for as the hub may have a direct link to SB I-71 off-ramp to MLK.
- Objective 4: To produce the Concept of Operation in terms of the technological innovation in future with an overview of best practices in “smart mobility” that might be applicable to support the Uptown Transportation Network and Multimodal Transportation Hub.
- Objective 5: To analyze, visualize, and compare social, economic, physical, and environmental consequences of different scenarios related to the Uptown Transportation Network and Multimodal Transportation Hub.
Collaborative Courses
Six courses from the existing CEAS and DAAP curriculums are selected to formulate the series of the collaborative courses (SCC) for producing the outcomes in alignment with the designated objectives. The SCC courses includes:
- Course 1: PLAN5158/6058 – Transportation Planning, offered by Dr. Na Chen in Fall Semester 2018. This course provides the foundation for further analyses in other courses.
- Course 2: CVE5110C/6110C – Advanced Transportation Engineering, offered by Dr. Heng Wei in Fall Semester 2018. This course works along with Course 1 to use the survey results as guides for producing the conceptual design of Uptown Transportation Network, which serves as the starting point for the following courses.
- Course 3: CVE5112/6012 – Travel Demand Forecasting and Environmental Analysis, offered by Dr. Heng Wei in Spring Semester 2019. This course continues the Uptown Transportation Network design with a focus on the conceptual design of the Multimodal Transportation Hub.
- Course 4: CVE5124/6024 – Highway Engineering and Safety, offered by Dr. Jiaqi Ma in Spring Semester 2019. This course accompanies Course 3 by providing alignment and geometric design of roadways associated with the Multimodal Transportation Hub.
- Course 5: ARCH4002 – Urban Mobility Architecture Design Studio, offered by Ming Tang in Spring Semester 2019. This course will include the conceptual designs developed in Courses 2-4 to create a design responding the future urban mobility.
- Course 6: PLAN5191/6091 – GIS Project Formulation & Management, offered by Dr. Xinhao Wang in Spring Semester 2019. This course takes the survey result (Course 1), Uptown Transportation Network design (Course 2), and Multimodal Transportation Hub design (Courses 3 and 4) and conceptual and schematic design (Course 5) and conducts spatial analysis to provide system-wide consequences of different development scenarios.
- Course 7: Multi-Disciplinary Seminar.















