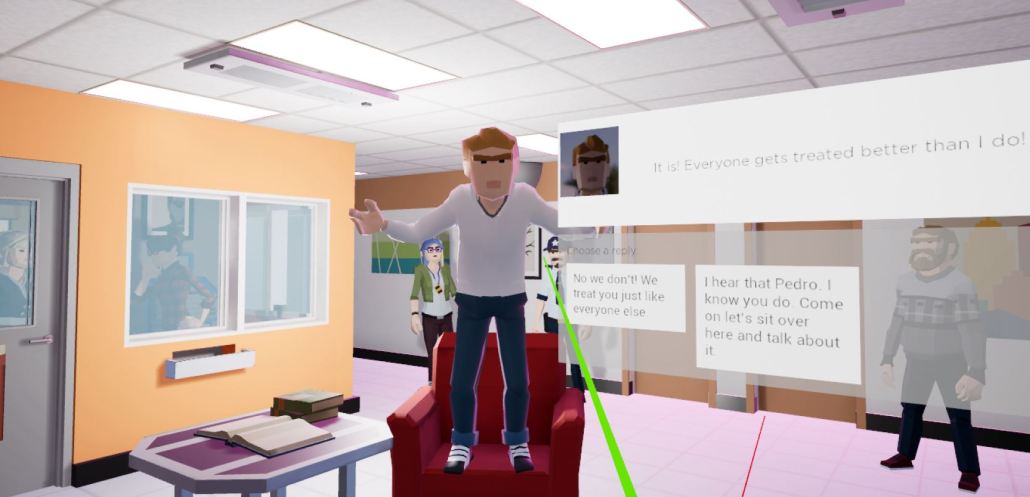Cloud-based Digital Twin
Clients are one click away from interacting with a Digital Twin model on their personal devices. No installation is required.
The XR-Lab’s project showcases a cloud-based Digital Twin (DT) model, designed for accessibility and interaction via mobile devices. This advanced DT model allows multiple users to engage with its complex features directly through touch screens, eliminating the need for app installations. Clients can effortlessly access the content using a simple URL in a web browser on their personal iOS or Android mobile devices and tablets. The project is distinguished by its photorealistic renderings, which are streamed to clients at high frame rates, ensuring a visually rich and seamless experience. Furthermore, our DT model is an integration of various cutting-edge technologies, including Building Information Modeling (BIM), Metadata, IoT sensor data, 360-degree images/videos, and web3D content, creating a comprehensive and interactive digital environment.
More information on Future of Work: Understanding the interrelationships between humans and technology to improve the quality of work-life in smart buildings.






























