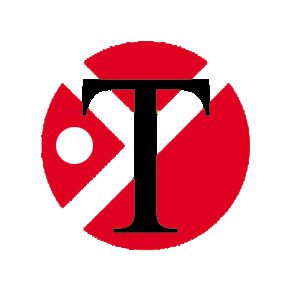Thesis: Layered Space
This is the thesis book of my graduate student Adam Sambuco:
Layered Space
Toward an Architecture of Superimposition
by Adam J. Sambuco
University of Cincinnati, 2018
Degree. Master of Architecture
Thesis Chair. Ming Tang
Historically, the physical nature of architecture has caused it to remain functionally static despite evolving theories, materials, and technologies. The design of spaces and the actions of occupants are fundamentally limited by the laws of physics. This thesis and associated project explore and present ways in which architectural spaces can incorporate extended reality to enhance the design and use of buildings in ways that were not previously possible. Due to their part physical, part-virtual nature, superimposed spaces can change over time, on demand, or contextually, based on their inhabitants. Extended reality can assist with wayfinding, socialization, organization, personalization, contextualization, and more. This thesis asserts that it is essential for architects to familiarize themselves with this technology, exploring new methods of design and presentation for such radically different end products.
It is with this in mind that this document establishes the basic functionality, terminology, and history of extended reality before moving on to more modern capabilities. After a glimpse into the near future of XR and a look at its relationship to architecture, the philosophical basis for treating the virtual as real is explored. Having establishing its history, functionality, and reality, the idea of spatial superimposition is then explored through the lenses of visitor, designer, and presenter. My previous work is then covered, touching on how XR technology will become normalized in society and investigating an approach to XR renovations that brings virtual mansions to the masses. Finally, my thesis project, an XR-enabled media the que in downtown Dallas, is introduced and my processes of creation, experimentation, and presentation are detailed so that others might learn from and build off them. Despite its large scope and cutting-edge subject matter, this work scrutinizes only a small portion of the changes that extended reality will undoubtedly bring to architecture and greater society.
View the full thesis book. 168 pages. 14MB










