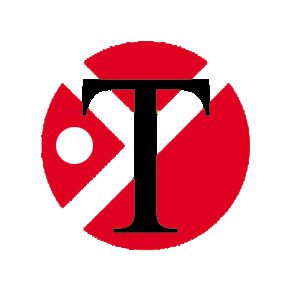SOFA2016 Exhibition
Ming Tang and Mara Marcu coordinated the gallery exhibition in SOFA Expo Chicago. ( Sculpture Object and Functional Art and Design). The exhibition featured works from faculty and students from School of Art, School of Architecture & Interior Design. Exhibition Hall. Navy Pier, Chicago. Nov2-6. 2016.
The installation has three components. Smaller artifacts expand on the notion of architectural structure and collectively create a catalogue of “misbehaved” tectonics. Larger ceramic and polypropylene prototypes speculate on the role of architectural pleats and on the metamorphosis of two dimensional material to three dimensional form. Several hologram digital models created onsite obsess over the possibility of endless variation through human interaction, the natural versus the artificial, and the-everything-else that lies in between.
Faculty Coordinator:
Ming Tang, Mara Marcu, Katie Parker, Jesse Ring, Abed Breir.
SAID Students: Second year Students in SAID2013 Fall 2016
SAID GA: Han Shen, Nolan Loh, Muhammed Bahcetepe, Andrew Watson, Mathew Klump, Kevin Goldstein, Austin Gehman, Jiajing Xie, Weiqi Chu
SOA students: MShinda Brpaddus, Ginny Grote, Rachel Boue, Jessica Whittington, Jen Watson, Megan Stevens, Olivia Gorman, Sarah Christie
Tectonic Studio students: MShinda Brpaddus, Ginny Grote, Rachel Boue, Jessica Whittington, Jen Watson, Megan Stevens, Olivia Gorman, Sarah Christie, Matt Miller, Ben Hamilton, Daniel Castele, Tsui Lun Wang, Sam Joe Carl, Chen Ludan, Connor Hymes, Daniel Bryan Smith, Olivia Kempf, Sydney Brown, Dung Le, Matt Miller, Jillian Blakey, Sam Kissing, Jing Guo, Prince Osemwengie, Hannah Westendorf, Samantha Schuermann, Amanda Kristoff, Ben Bedel, Jamie Kruer, Brendan Carr, Clark Sabula.
Tectonic Studio Faculty Team: Mara Marcu, Sean Cottengim, Renee Martin, Whitney Hamaker, Ryan Ball, Stephen Slaughter.
More info on this exhibition is here.









