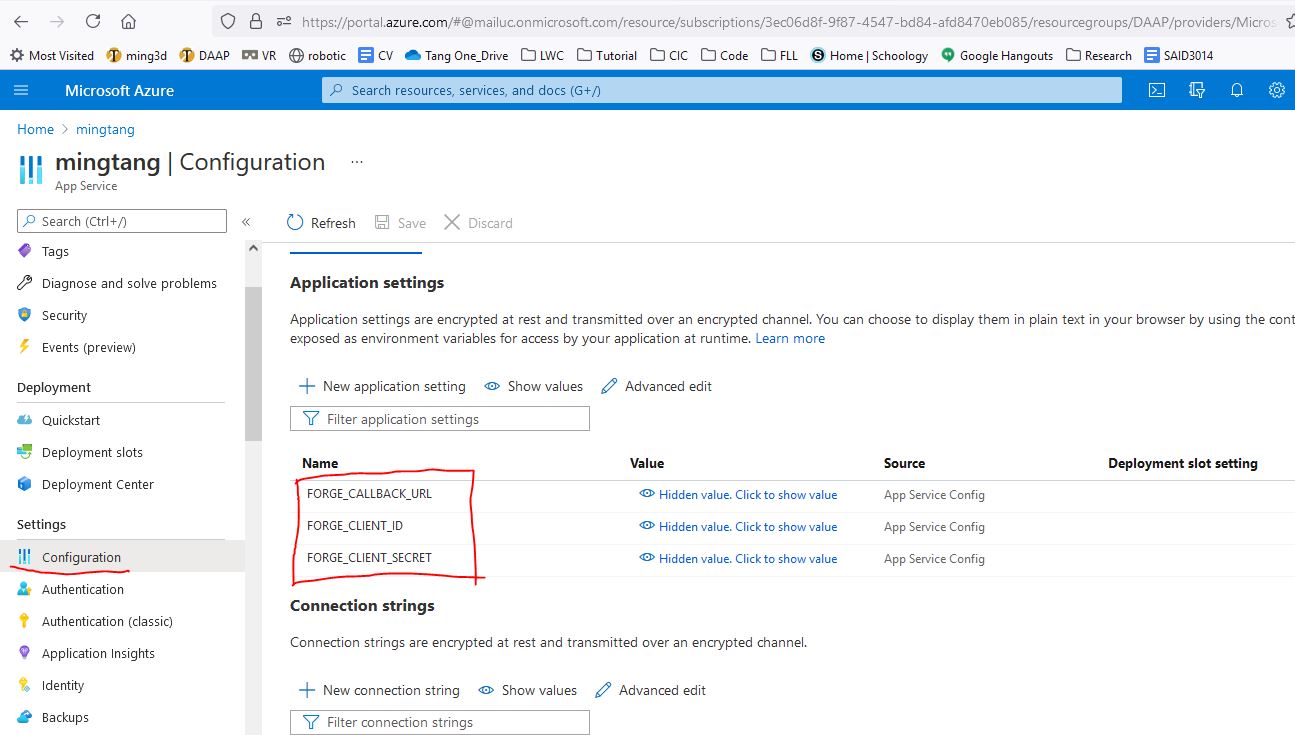A basic introduction of Autodesk Forge. How to deploy a web app using Forge API to access BIM 360 data. Diagram.
This tutorial is based on view BIM360 model through Forge
I forget to mention it in the video. In order to deploy at MS Azure, you do need to add Forge info into the Application settings. This is similar to setting up “Environment Variables” in your local computer to run localhost:3000.
- Source code at Github ( node.js)
- Live Demo Deployment ( BIM360 login needed)
- Diagram






